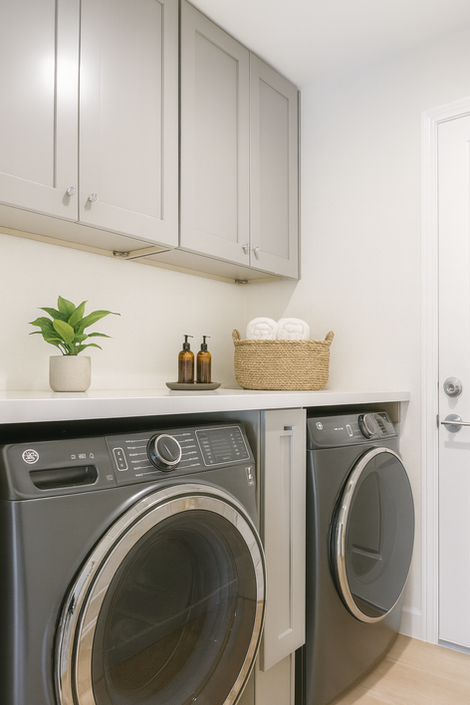Create Your First Project
Start adding your projects to your portfolio. Click on "Manage Projects" to get started
Complete Renovation
Project type
Residential Renovation
Date
August, 2025
Location
Tustin
We transformed the once-enclosed kitchen by removing the dividing wall and adding a peninsula that comfortably seats three. Flat-panel, European-style cabinets in a warm wood tone are finished with low-profile tab pulls in a champagne/brushed-brass look, creating a crisp, modern line across doors and drawers. Waterfall quartz on the peninsula, a chevron backsplash, and wide windows keep the room bright, while a full suite of CAFÉ appliances in matte white with warm metal accents ties in with the hardware.
In the primary bath, a wall and closet were removed to free up real space. The new plan allows for a larger, frameless glass shower with rain head, handheld, and built-in niches, while the former closet footprint now holds a soaking tub. Large-format gray tile, a long wood vanity with quartz top, mirrored storage, and simple lighting complete the spa feel.
The guest bath’s old tub was converted into a walk-in shower with a full bench, frameless glass, linear drain, and herringbone pan—paired with a compact wood vanity and bright counters.
In the living room, the fireplace was re-faced with dramatic dark stone tile and a simple wood mantel, creating a crisp focal point that complements the airy, beam-lined ceiling.






















